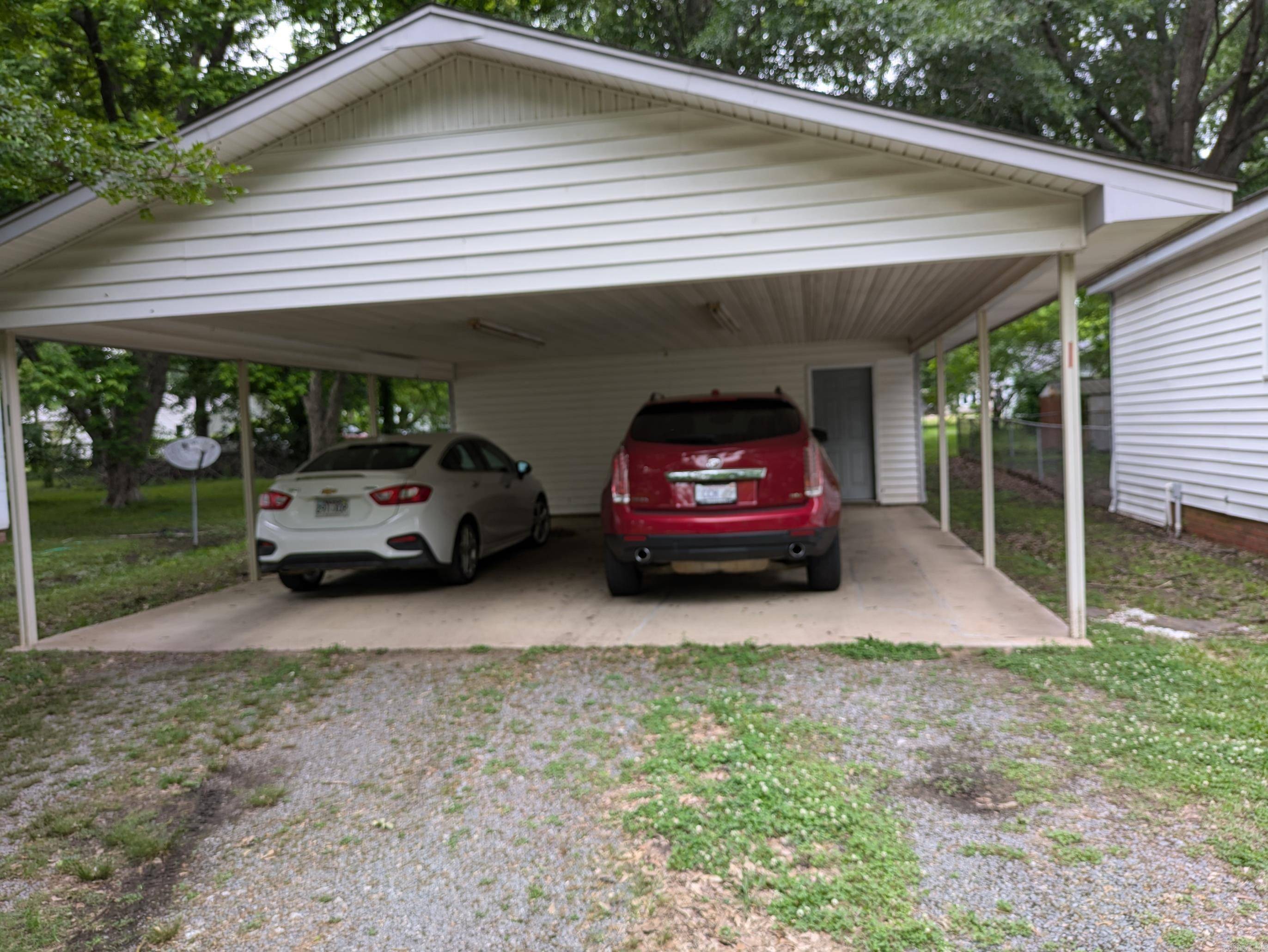UPDATED:
Key Details
Property Type Single Family Home
Sub Type Rural Residential
Listing Status Active
Purchase Type For Sale
Square Footage 1,156 sqft
Price per Sqft $68
Subdivision Mcgehee
MLS Listing ID 25019642
Style Traditional
Bedrooms 2
Full Baths 1
Year Built 1940
Annual Tax Amount $597
Tax Year 2024
Lot Size 0.390 Acres
Acres 0.39
Property Sub-Type Rural Residential
Property Description
Location
State AR
County Desha
Area Desha County
Rooms
Other Rooms Formal Living Room, Laundry
Dining Room Kitchen/Dining Combo
Kitchen Microwave, Surface Range, Refrigerator-Stays, Wall Oven
Interior
Interior Features Washer Connection, Dryer Connection-Electric, Water Heater-Gas, Smoke Detector(s), Security System, Window Treatments, Ceiling Fan(s), Breakfast Bar, Wired for Highspeed Inter, Kit Counter-Formica
Heating Central Cool-Electric, Central Heat-Gas
Flooring Vinyl
Fireplaces Type None
Equipment Microwave, Surface Range, Refrigerator-Stays, Wall Oven
Exterior
Exterior Feature Patio, Porch, Partially Fenced, Outside Storage Area, Chain Link
Parking Features Garage, Carport, One Car, Two Car, Side Entry
Utilities Available Sewer-Public, Water-Public, Elec-Municipal (+Entergy), Gas-Natural, TV-Cable, TV-Satellite Dish, Telephone-Private
Roof Type Composition
Building
Lot Description Level, Corner Lot
Story One Story
Foundation Piers
New Construction No
GET MORE INFORMATION
Sylvia N. Ball
Executive Broker | License ID: 00083026
Executive Broker License ID: 00083026




