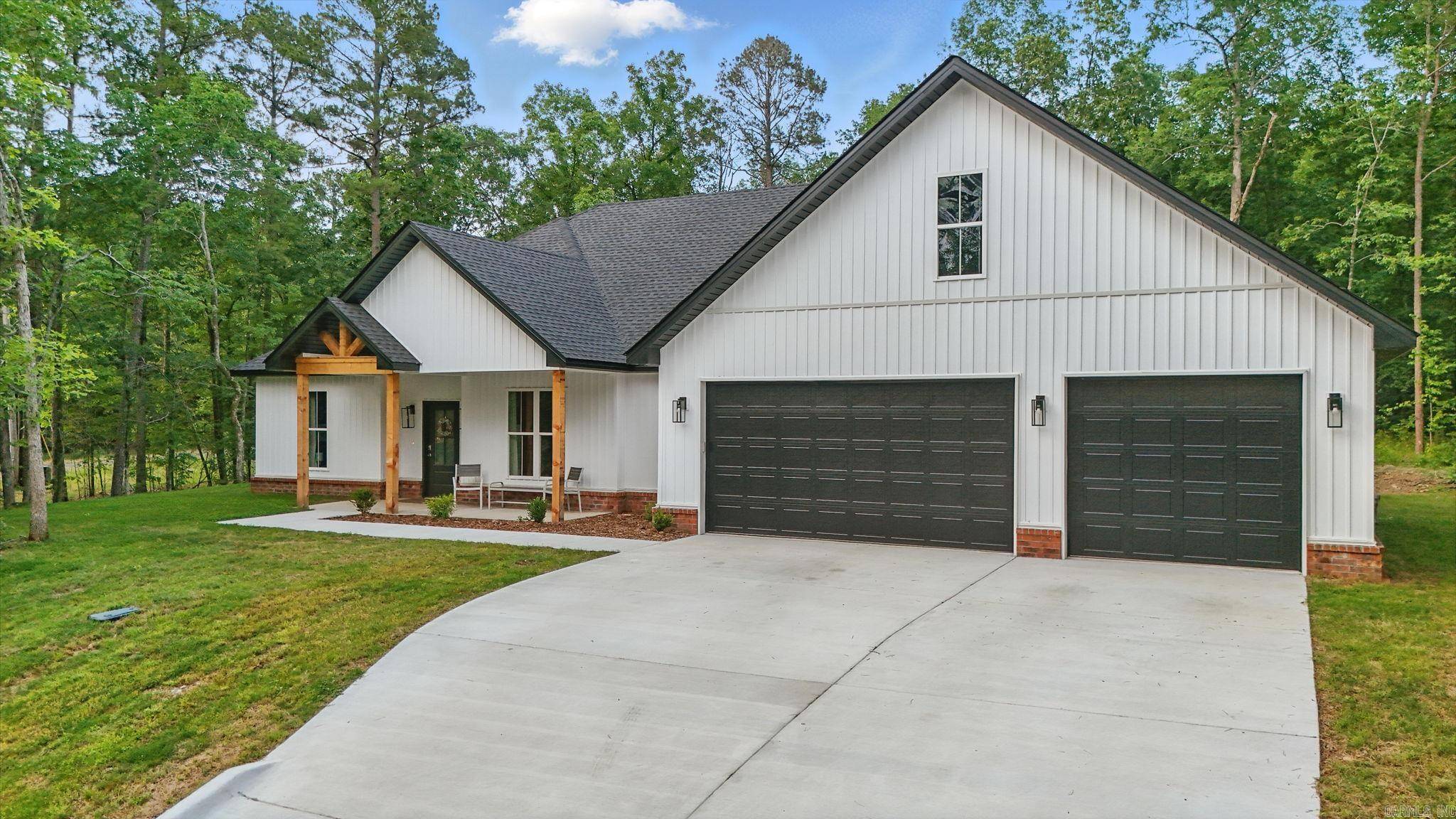UPDATED:
Key Details
Property Type Single Family Home
Sub Type Detached
Listing Status Active
Purchase Type For Sale
Square Footage 2,194 sqft
Price per Sqft $188
Subdivision Diamondhead
MLS Listing ID 25021855
Style Contemporary
Bedrooms 5
Full Baths 2
Condo Fees $1,300
HOA Fees $1,300
Year Built 2024
Annual Tax Amount $1,353
Tax Year 2024
Property Sub-Type Detached
Property Description
Location
State AR
County Garland
Area Lakeside School District
Rooms
Other Rooms Other (see remarks)
Dining Room Eat-In Kitchen, Kitchen/Dining Combo, Living/Dining Combo, Breakfast Bar
Kitchen Free-Standing Stove, Microwave, Electric Range, Dishwasher, Disposal
Interior
Interior Features Washer Connection, Dryer Connection-Electric
Heating Central Cool-Electric, Central Heat-Electric, Zoned Units
Flooring Vinyl
Fireplaces Type Electric Logs
Equipment Free-Standing Stove, Microwave, Electric Range, Dishwasher, Disposal
Exterior
Exterior Feature Patio
Parking Features Garage, Three Car
Utilities Available Sewer-Public, Septic, Water-Public, Elec-Municipal (+Entergy)
Amenities Available Swimming Pool(s), Tennis Court(s), Playground, Clubhouse, Mandatory Fee, Golf Course, Gated Entrance
Roof Type Composition
Building
Lot Description In Subdivision
Story One Story
Foundation Slab
New Construction Yes
GET MORE INFORMATION
Sylvia N. Ball
Executive Broker | License ID: 00083026
Executive Broker License ID: 00083026




