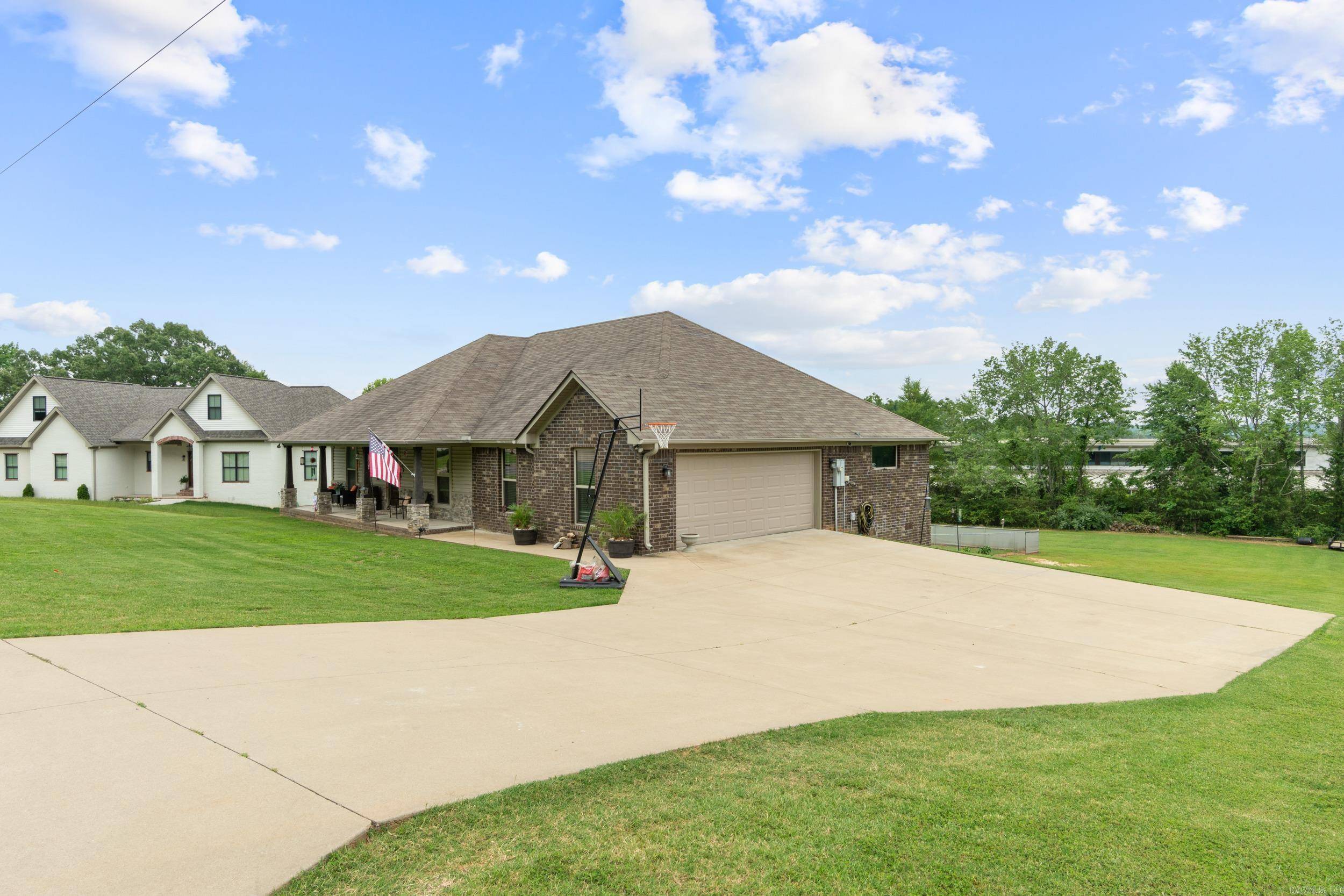OPEN HOUSE
Sun Jun 08, 2:00pm - 4:00pm
UPDATED:
Key Details
Property Type Single Family Home
Sub Type Detached
Listing Status Active
Purchase Type For Sale
Square Footage 2,107 sqft
Price per Sqft $170
Subdivision Not In List
MLS Listing ID 25022052
Style Traditional
Bedrooms 3
Full Baths 2
Half Baths 1
Year Built 2018
Annual Tax Amount $2,413
Tax Year 2024
Lot Size 1.000 Acres
Acres 1.0
Property Sub-Type Detached
Property Description
Location
State AR
County Faulkner
Area Greenbrier School District
Rooms
Other Rooms Bonus Room, Basement
Basement Finished, Heated, Cooled
Dining Room Kitchen/Dining Combo, Breakfast Bar
Kitchen Built-In Stove, Microwave, Electric Range, Dishwasher, Disposal, Pantry, Refrigerator-Stays, Ice Maker Connection
Interior
Interior Features Washer Connection, Dryer Connection-Electric, Smoke Detector(s), Floored Attic, Walk-In Closet(s), Balcony/Loft, Ceiling Fan(s), Walk-in Shower, Breakfast Bar, Wired for Highspeed Inter, Kit Counter- Granite Slab
Heating Central Cool-Electric, Central Heat-Electric
Flooring Carpet, Luxury Vinyl
Fireplaces Type Gas Starter, Insert Unit, Gas Logs Present
Equipment Built-In Stove, Microwave, Electric Range, Dishwasher, Disposal, Pantry, Refrigerator-Stays, Ice Maker Connection
Exterior
Exterior Feature Patio, Deck, Porch, Guttering, Chain Link, Video Surveillance, Covered Patio
Parking Features Garage, Two Car, Auto Door Opener
Utilities Available Septic, Elec-Municipal (+Entergy), Gas-Propane/Butane, TV-Satellite Dish
Roof Type Architectural Shingle
Building
Lot Description Sloped, In Subdivision
Story 1.5 Story, 2 Story Entry & Lower
Foundation Slab/Crawl Combination
New Construction No
Schools
Elementary Schools Wooster
Middle Schools Greenbrier
High Schools Greenbrier
GET MORE INFORMATION
Sylvia N. Ball
Executive Broker | License ID: 00083026
Executive Broker License ID: 00083026




