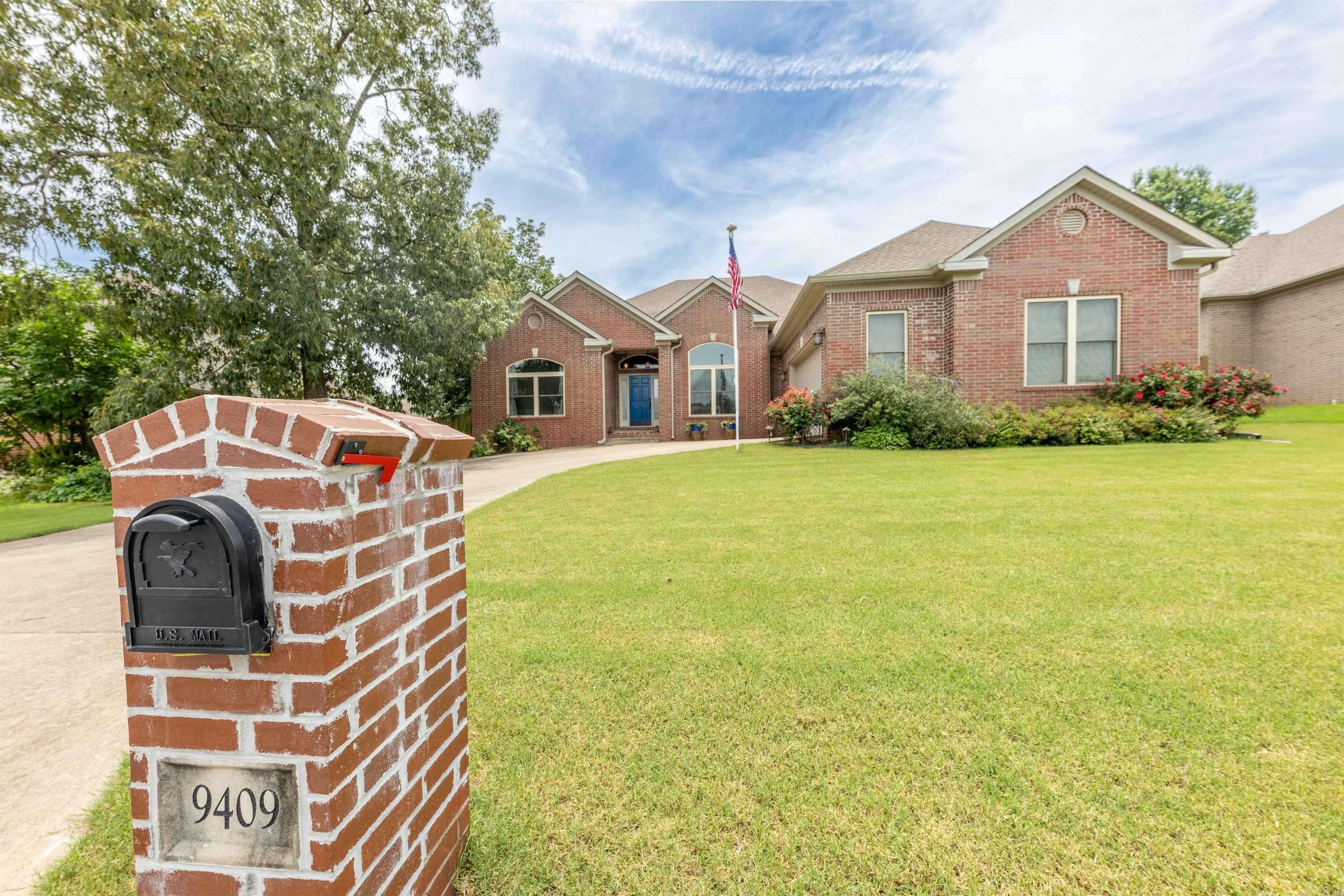OPEN HOUSE
Sun Jun 29, 2:00pm - 4:00pm
UPDATED:
Key Details
Property Type Single Family Home
Sub Type Detached
Listing Status Active
Purchase Type For Sale
Square Footage 2,663 sqft
Price per Sqft $142
Subdivision Millers Crossing
MLS Listing ID 25024528
Style Contemporary
Bedrooms 4
Full Baths 2
Half Baths 1
Condo Fees $125
HOA Fees $125
Year Built 2007
Annual Tax Amount $3,083
Lot Size 9,583 Sqft
Acres 0.22
Property Sub-Type Detached
Property Description
Location
State AR
County Pulaski
Area Sherwood
Rooms
Other Rooms Office/Study, Laundry
Dining Room Kitchen/Dining Combo, Living/Dining Combo
Kitchen Free-Standing Stove, Microwave, Gas Range, Dishwasher, Refrigerator-Stays, Ice Maker Connection
Interior
Interior Features Water Heater-Gas, Whirlpool/Hot Tub/Spa, Smoke Detector(s), Walk-In Closet(s), Ceiling Fan(s), Kit Counter- Granite Slab
Heating Central Cool-Electric, Central Heat-Gas
Flooring Carpet, Wood, Tile
Fireplaces Type Gas Starter, Gas Logs Present
Equipment Free-Standing Stove, Microwave, Gas Range, Dishwasher, Refrigerator-Stays, Ice Maker Connection
Exterior
Exterior Feature Deck, Partially Fenced, Guttering, Wood Fence
Parking Features Garage, Two Car
Utilities Available Sewer-Public, Water-Public, Elec-Municipal (+Entergy), Gas-Natural
Roof Type Architectural Shingle
Building
Lot Description Level, In Subdivision
Story One Story
Foundation Slab
New Construction No
GET MORE INFORMATION
Sylvia N. Ball
Executive Broker | License ID: 00083026
Executive Broker License ID: 00083026




