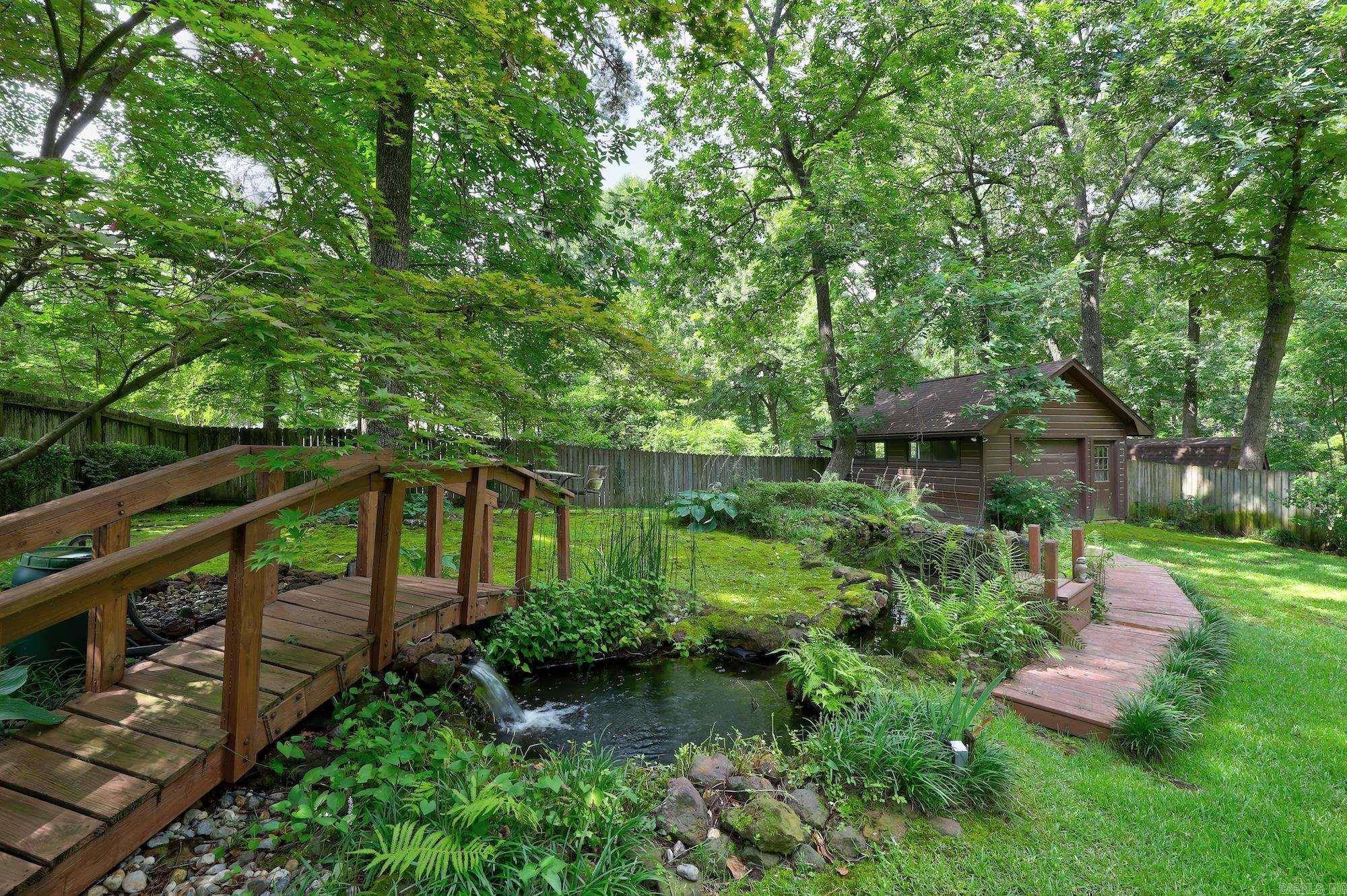UPDATED:
Key Details
Property Type Single Family Home
Sub Type Detached
Listing Status Active
Purchase Type For Sale
Square Footage 2,686 sqft
Price per Sqft $122
Subdivision Metes & Bounds
MLS Listing ID 25025648
Style Traditional
Bedrooms 3
Full Baths 3
Half Baths 1
Year Built 1978
Annual Tax Amount $5,200
Tax Year 1978
Lot Size 1.000 Acres
Acres 1.0
Property Sub-Type Detached
Property Description
Location
State TX
County Bowie
Area Pleasant Grove
Rooms
Other Rooms Formal Living Room, Laundry
Dining Room Separate Dining Room, Separate Breakfast Rm
Kitchen Microwave, Dishwasher, Disposal, Pantry, Ice Maker Connection
Interior
Interior Features Washer Connection, Dryer Connection-Gas, Kit Counter-Formica
Heating Central Cool-Electric, Central Heat-Gas
Flooring Carpet, Vinyl, Tile
Fireplaces Type Gas Starter
Equipment Microwave, Dishwasher, Disposal, Pantry, Ice Maker Connection
Exterior
Exterior Feature Patio, Wood Fence
Parking Features Two Car, Side Entry, Rear Entry
Utilities Available Sewer-Public, Water-Public, Well
Roof Type Architectural Shingle
Building
Lot Description Level
Story Split-Level
Foundation Slab
New Construction No
GET MORE INFORMATION
Sylvia N. Ball
Executive Broker | License ID: 00083026
Executive Broker License ID: 00083026




