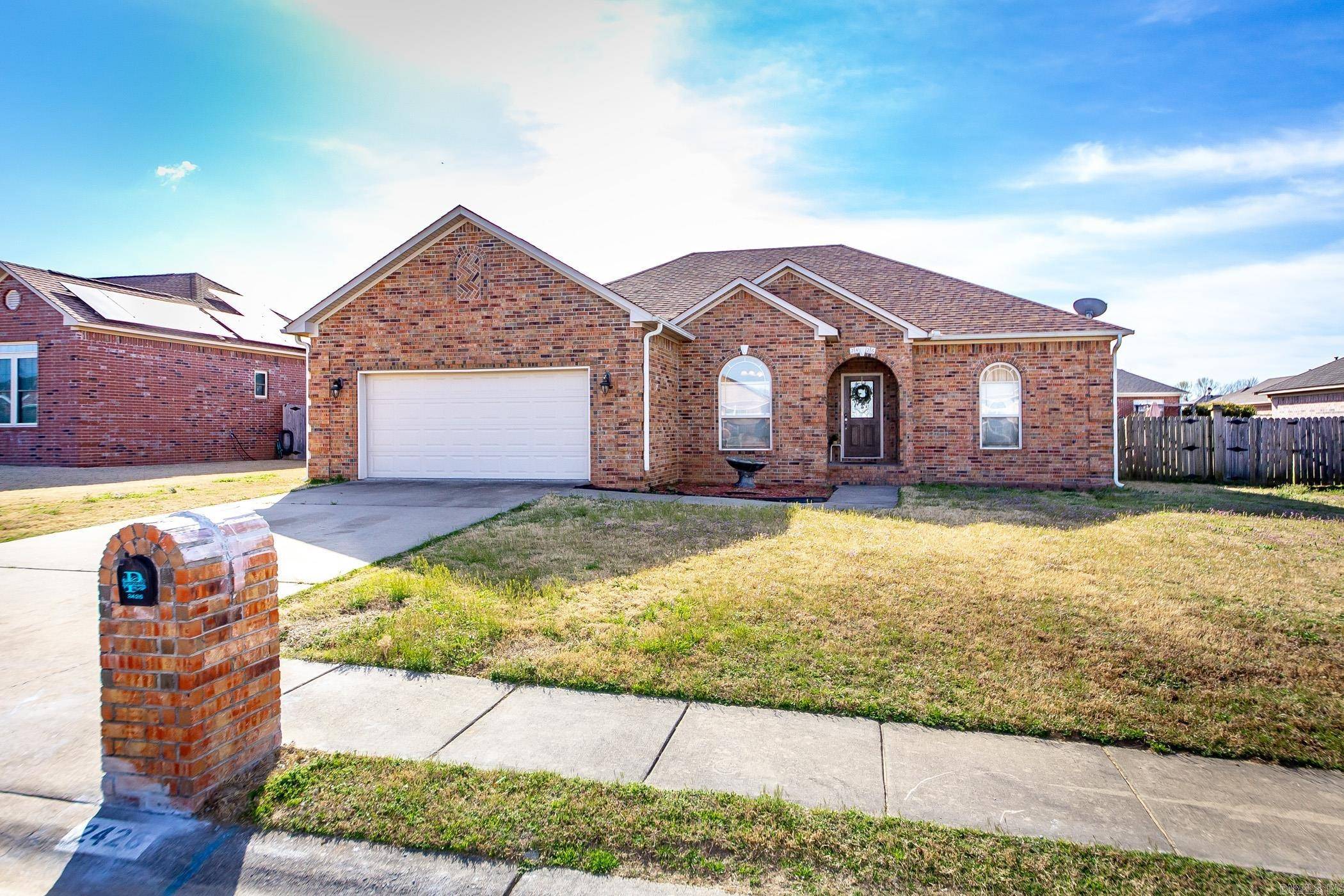UPDATED:
Key Details
Property Type Single Family Home
Sub Type Detached
Listing Status Active
Purchase Type For Sale
Square Footage 1,993 sqft
Price per Sqft $140
Subdivision Stonehenge Place
MLS Listing ID 25025822
Style Traditional
Bedrooms 3
Full Baths 2
Year Built 2007
Annual Tax Amount $1,857
Tax Year 2024
Lot Size 9,583 Sqft
Acres 0.22
Property Sub-Type Detached
Property Description
Location
State AR
County Lonoke
Area Cabot School District
Rooms
Other Rooms Sun Room, Laundry
Dining Room Separate Dining Room, Eat-In Kitchen, Kitchen/Dining Combo, Breakfast Bar
Kitchen Free-Standing Stove, Microwave, Electric Range, Surface Range, Dishwasher, Disposal, Pantry
Interior
Interior Features Washer Connection, Dryer Connection-Electric, Water Heater-Electric, Whirlpool/Hot Tub/Spa, Smoke Detector(s), Window Treatments, Floored Attic, Walk-In Closet(s), Ceiling Fan(s), Walk-in Shower, Breakfast Bar, Kit Counter-Ceramic Tile
Heating Central Cool-Electric, Central Heat-Electric
Flooring Carpet, Tile
Fireplaces Type Electric Logs
Equipment Free-Standing Stove, Microwave, Electric Range, Surface Range, Dishwasher, Disposal, Pantry
Exterior
Exterior Feature Patio, Fully Fenced, Guttering, Wood Fence
Parking Features Garage, Two Car, Auto Door Opener
Utilities Available Sewer-Public, Water-Public, Elec-Municipal (+Entergy), Gas-Natural, All Underground
Roof Type Architectural Shingle
Building
Lot Description Level, Cleared, In Subdivision
Story One Story
Foundation Slab
New Construction No
GET MORE INFORMATION
Sylvia N. Ball
Executive Broker | License ID: 00083026
Executive Broker License ID: 00083026




