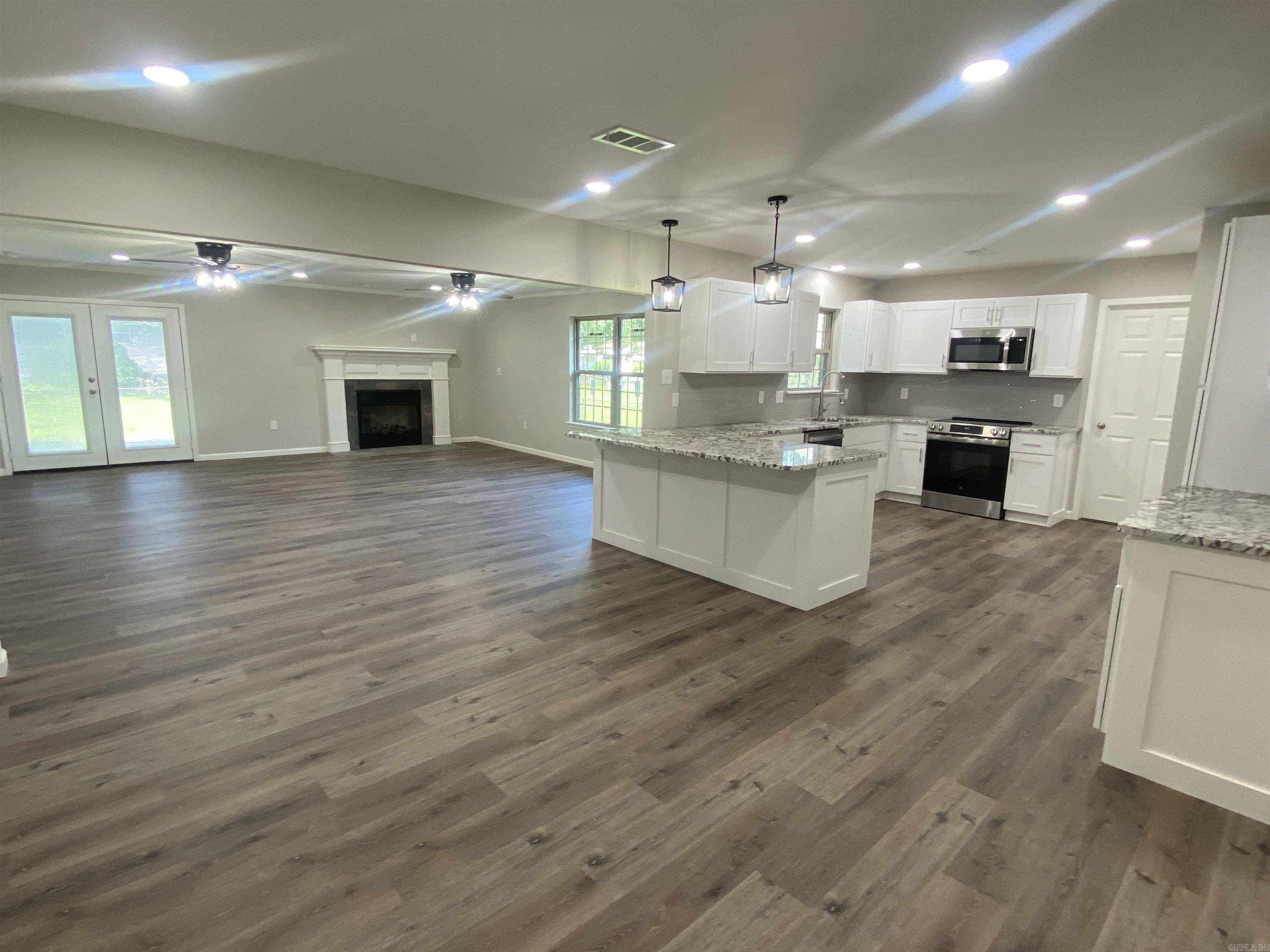UPDATED:
Key Details
Property Type Single Family Home
Sub Type Detached
Listing Status Active
Purchase Type For Sale
Square Footage 2,234 sqft
Price per Sqft $134
Subdivision Lessel Estates
MLS Listing ID 25025950
Style Traditional
Bedrooms 5
Full Baths 2
Half Baths 1
Year Built 1966
Annual Tax Amount $2,034
Lot Size 8,276 Sqft
Acres 0.19
Property Sub-Type Detached
Property Description
Location
State AR
County Pulaski
Area Jacksonville
Rooms
Other Rooms None
Basement None
Dining Room Living/Dining Combo
Kitchen Free-Standing Stove, Microwave, Electric Range, Surface Range, Dishwasher, Disposal, Pantry, Ice Maker Connection
Interior
Interior Features Dry Bar, Washer Connection, Water Heater-Electric, Smoke Detector(s), Built-Ins, Ceiling Fan(s), Walk-in Shower, Kit Counter- Granite Slab
Heating Central Cool-Gas, Central Cool-Electric
Flooring Wood, Tile, Luxury Vinyl
Fireplaces Type Woodburning-Site-Built
Equipment Free-Standing Stove, Microwave, Electric Range, Surface Range, Dishwasher, Disposal, Pantry, Ice Maker Connection
Exterior
Exterior Feature Deck, Porch, Fully Fenced, Outside Storage Area, Guttering
Parking Features Parking Pads
Utilities Available Sewer-Public, Water-Public, Electric-Co-op
Roof Type Composition,Architectural Shingle
Building
Lot Description Level, Extra Landscaping, In Subdivision
Story One Story
Foundation Slab
New Construction No
GET MORE INFORMATION
Sylvia N. Ball
Executive Broker | License ID: 00083026
Executive Broker License ID: 00083026




