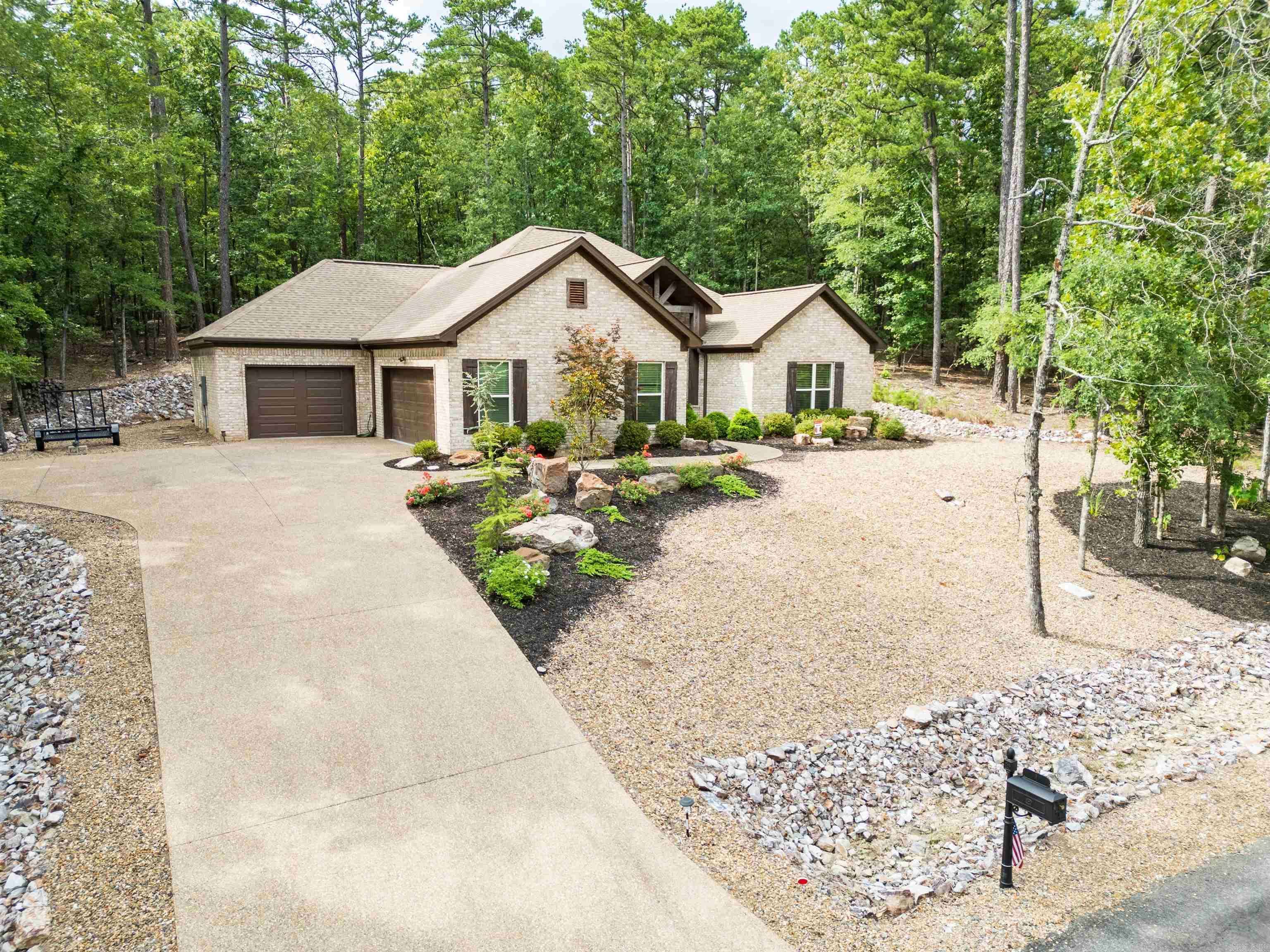UPDATED:
Key Details
Property Type Single Family Home
Sub Type Detached
Listing Status Under Contract
Purchase Type For Sale
Square Footage 1,831 sqft
Price per Sqft $234
Subdivision Campeon
MLS Listing ID 25026351
Style Traditional,Contemporary
Bedrooms 3
Full Baths 2
Condo Fees $113
HOA Fees $113
Year Built 2020
Annual Tax Amount $1,646
Tax Year 2024
Lot Size 0.600 Acres
Acres 0.6
Property Sub-Type Detached
Property Description
Location
State AR
County Saline
Area Hot Springs Village (Fountain Lake Sd)
Rooms
Other Rooms Great Room, Laundry
Dining Room Kitchen/Dining Combo, Breakfast Bar, Kitchen/Den
Kitchen Free-Standing Stove, Gas Range, Dishwasher, Disposal, Pantry, Refrigerator-Stays, Ice Maker Connection
Interior
Interior Features Washer Connection, Dryer Connection-Electric, Water Heater-Electric, Smoke Detector(s), Window Treatments, Walk-In Closet(s), Ceiling Fan(s), Walk-in Shower, Breakfast Bar, Kit Counter- Granite Slab
Heating Heat Pump
Flooring Carpet, Wood, Tile
Fireplaces Type Gas Logs Present, Glass Doors, Outdoor Fireplace
Equipment Free-Standing Stove, Gas Range, Dishwasher, Disposal, Pantry, Refrigerator-Stays, Ice Maker Connection
Exterior
Exterior Feature Patio, Guttering, Lawn Sprinkler, Covered Patio
Parking Features Garage, Three Car, Side Entry
Utilities Available Electric-Co-op, Gas-Propane/Butane, TV-Cable, Telephone-Private, Solar, POA Water, Community Sewer
Amenities Available Swimming Pool(s), Tennis Court(s), Sauna, Playground, Clubhouse, Security, Party Room, Picnic Area, Mandatory Fee, Marina, Hot Tub, Golf Course, Fitness/Bike Trail, Gated Entrance
Roof Type Architectural Shingle
Building
Lot Description Sloped, Cul-de-sac, Rural Property, Resort Property, Wooded, Extra Landscaping, In Subdivision, Upslope
Story One Story
Foundation Slab
New Construction No
Schools
Elementary Schools Fountain Lake
Middle Schools Fountain Lake
High Schools Fountain Lake
GET MORE INFORMATION
Sylvia N. Ball
Executive Broker | License ID: 00083026
Executive Broker License ID: 00083026




