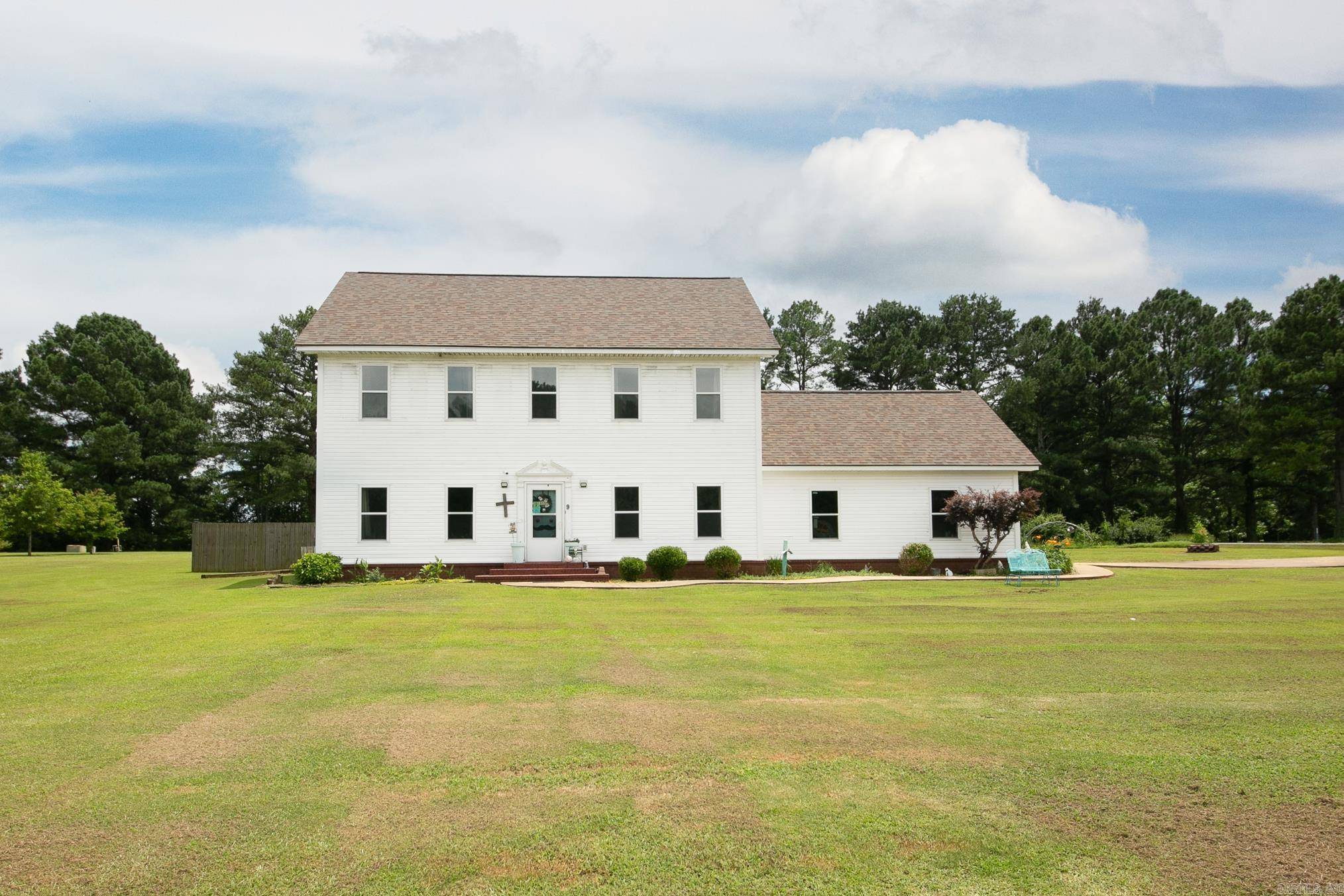UPDATED:
Key Details
Property Type Single Family Home
Sub Type Detached
Listing Status Under Contract
Purchase Type For Sale
Square Footage 2,513 sqft
Price per Sqft $159
Subdivision Whippoorwill Cove
MLS Listing ID 25026444
Style Colonial
Bedrooms 3
Full Baths 2
Half Baths 1
Year Built 1999
Annual Tax Amount $1,248
Tax Year 2023
Lot Size 3.040 Acres
Acres 3.04
Property Sub-Type Detached
Property Description
Location
State AR
County Lonoke
Area Cabot School District
Rooms
Other Rooms Formal Living Room, Bonus Room, Laundry
Basement None
Dining Room Separate Dining Room, Eat-In Kitchen
Kitchen Built-In Stove, Microwave, Gas Range, Dishwasher, Disposal, Pantry, Ice Maker Connection, Wall Oven
Interior
Interior Features Washer Connection, Dryer Connection-Gas, Water Heater-Gas, Whirlpool/Hot Tub/Spa, Smoke Detector(s), Walk-In Closet(s), Ceiling Fan(s), Video Surveillance
Heating Central Cool-Electric, Central Heat-Gas
Flooring Carpet, Tile, Laminate, Luxury Vinyl
Fireplaces Type None
Equipment Built-In Stove, Microwave, Gas Range, Dishwasher, Disposal, Pantry, Ice Maker Connection, Wall Oven
Exterior
Exterior Feature Patio, Deck, Partially Fenced, Outside Storage Area, Above Ground Pool, Guttering, Wood Fence, Video Surveillance, Covered Patio
Parking Features Garage, Two Car, Auto Door Opener, Side Entry
Utilities Available Septic, Water-Public, Electric-Co-op, Gas-Natural
Amenities Available None
Roof Type Architectural Shingle
Building
Lot Description Level, Corner Lot, In Subdivision
Story Two Story
Foundation Slab
New Construction No
GET MORE INFORMATION
Sylvia N. Ball
Executive Broker | License ID: 00083026
Executive Broker License ID: 00083026




