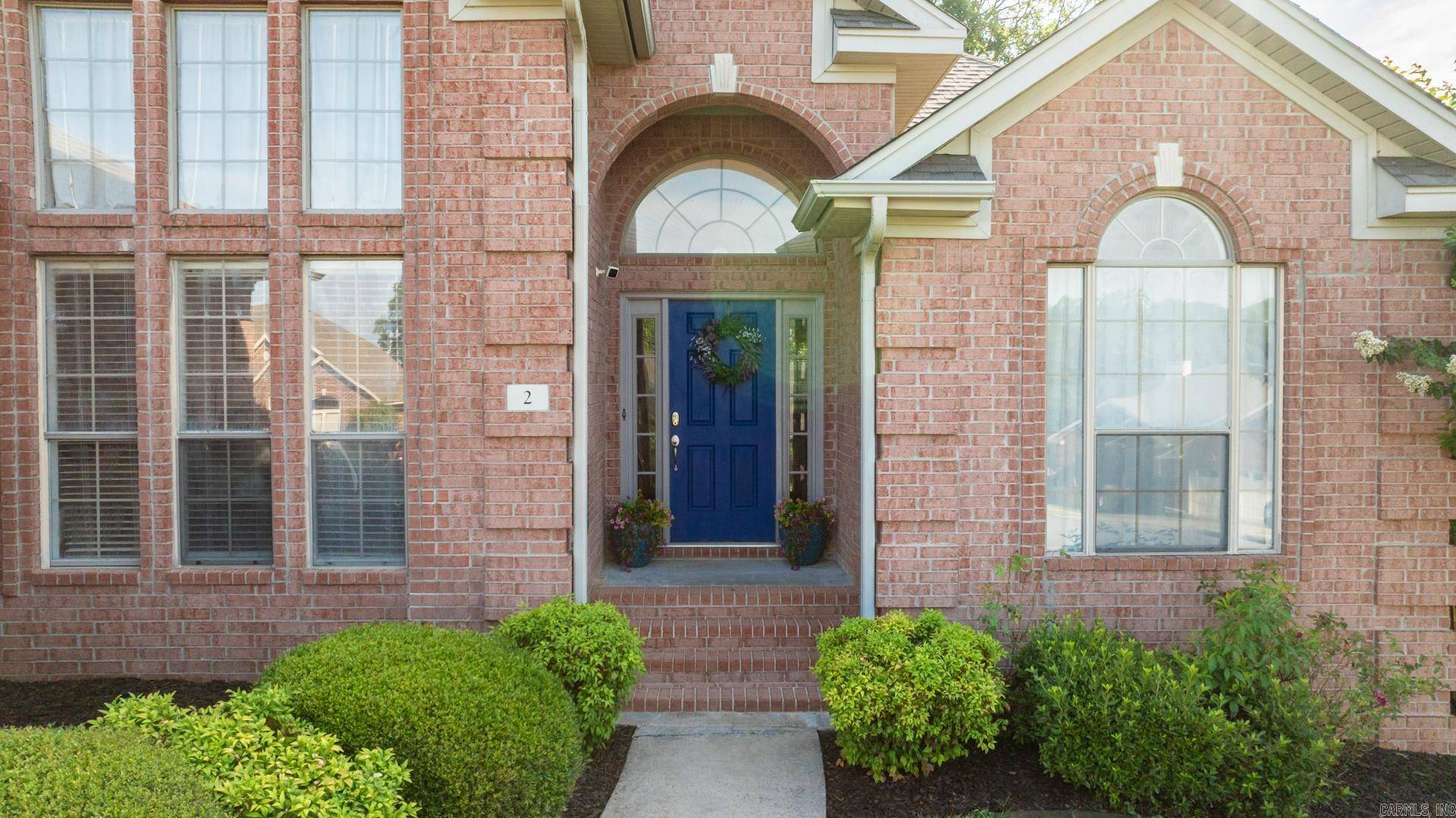UPDATED:
Key Details
Property Type Single Family Home
Sub Type Detached
Listing Status Active
Purchase Type For Sale
Square Footage 2,008 sqft
Price per Sqft $149
Subdivision Maumelle Valley Estates
MLS Listing ID 25026888
Style Traditional
Bedrooms 3
Full Baths 2
Condo Fees $100
HOA Fees $100
Year Built 2004
Annual Tax Amount $2,402
Lot Size 10,018 Sqft
Acres 0.23
Property Sub-Type Detached
Property Description
Location
State AR
County Pulaski
Area Maumelle And Surrounding Areas
Rooms
Other Rooms Great Room, Office/Study, Laundry
Dining Room Separate Dining Room, Eat-In Kitchen, Breakfast Bar
Kitchen Free-Standing Stove, Microwave, Surface Range, Dishwasher, Disposal, Ice Maker Connection
Interior
Interior Features Washer Connection, Dryer Connection-Electric, Water Heater-Gas, Window Treatments, Walk-In Closet(s), Ceiling Fan(s), Walk-in Shower, Breakfast Bar, Kit Counter-Granite Tiles
Heating Central Cool-Electric, Central Heat-Gas
Flooring Carpet, Wood, Tile
Fireplaces Type Gas Starter
Equipment Free-Standing Stove, Microwave, Surface Range, Dishwasher, Disposal, Ice Maker Connection
Exterior
Exterior Feature Patio, Fully Fenced, Wood Fence
Parking Features Garage, Two Car
Utilities Available Sewer-Public, Water-Public, Gas-Natural
Amenities Available Swimming Pool(s), Tennis Court(s), Playground, Mandatory Fee, Fitness/Bike Trail
Roof Type Composition
Building
Lot Description Sloped, Level, Cul-de-sac, Extra Landscaping, In Subdivision
Story One Story
Foundation Slab
New Construction No
Others
Virtual Tour https://youtu.be/Vfz5SHgOalM
GET MORE INFORMATION
Sylvia N. Ball
Executive Broker | License ID: 00083026
Executive Broker License ID: 00083026




