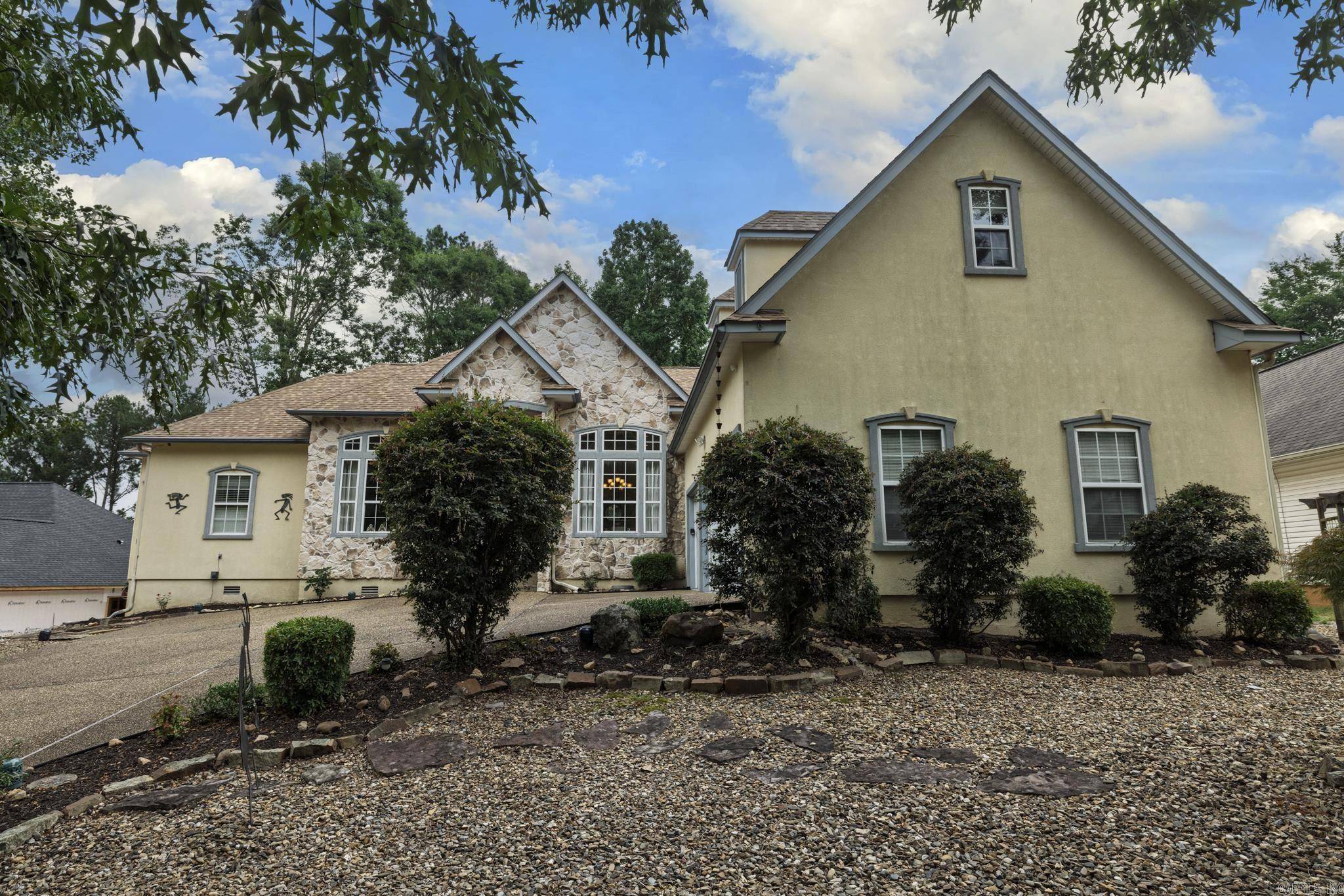UPDATED:
Key Details
Property Type Single Family Home
Sub Type Detached
Listing Status Active
Purchase Type For Sale
Square Footage 3,172 sqft
Price per Sqft $219
Subdivision Vereda
MLS Listing ID 25027087
Style Traditional
Bedrooms 4
Full Baths 3
Condo Fees $114
HOA Fees $114
Year Built 2002
Annual Tax Amount $3,821
Tax Year 2025
Lot Size 0.400 Acres
Acres 0.4
Property Sub-Type Detached
Property Description
Location
State AR
County Saline
Area Hot Springs Village (Fountain Lake Sd)
Rooms
Other Rooms Formal Living Room, Great Room, Office/Study, Laundry
Dining Room Separate Dining Room, Eat-In Kitchen, Breakfast Bar
Kitchen Microwave, Electric Range, Dishwasher, Disposal, Pantry, Refrigerator-Stays, Ice Machine
Interior
Interior Features Wet Bar, Washer-Stays, Dryer-Stays, Water Heater-Electric, Smoke Detector(s), Window Treatments, Walk-In Closet(s), Ceiling Fan(s), Walk-in Shower, Video Surveillance, Kit Counter- Granite Slab
Heating Central Cool-Electric, Central Heat-Electric, Heat Pump
Flooring Carpet, Wood, Tile
Fireplaces Type Gas Logs Present, Two
Equipment Microwave, Electric Range, Dishwasher, Disposal, Pantry, Refrigerator-Stays, Ice Machine
Exterior
Exterior Feature Patio, Deck, Guttering, Video Surveillance
Parking Features Garage, Two Car, Golf Cart Garage
Utilities Available Electric-Co-op, Gas-Propane/Butane, POA Water, Community Sewer
Amenities Available Swimming Pool(s), Tennis Court(s), Playground, Clubhouse, Security, Picnic Area, Mandatory Fee, Marina, Golf Course, Fitness/Bike Trail, Gated Entrance
Roof Type Architectural Shingle
Building
Lot Description Sloped, Cul-de-sac, Golf Course Frontage, Extra Landscaping, In Subdivision
Story 1.5 Story
Foundation Slab/Crawl Combination
New Construction No
GET MORE INFORMATION
Sylvia N. Ball
Executive Broker | License ID: 00083026
Executive Broker License ID: 00083026




