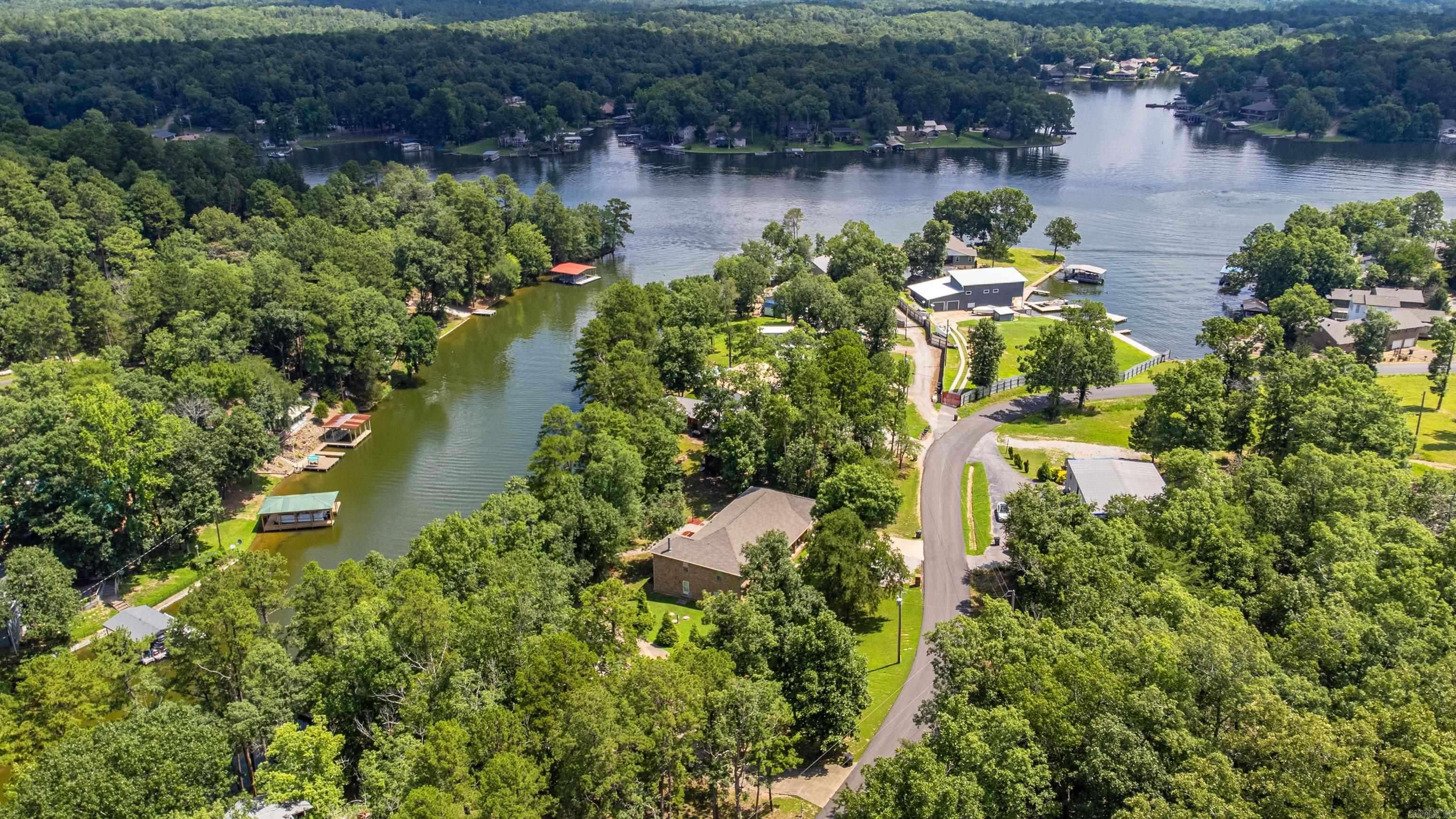UPDATED:
Key Details
Property Type Single Family Home
Sub Type Detached
Listing Status Active
Purchase Type For Sale
Square Footage 3,781 sqft
Price per Sqft $211
Subdivision C Stover #1
MLS Listing ID 25027817
Style Traditional,Ranch,Country
Bedrooms 4
Full Baths 4
Year Built 2007
Annual Tax Amount $4,321
Tax Year 2025
Lot Size 0.510 Acres
Acres 0.51
Property Sub-Type Detached
Property Description
Location
State AR
County Garland
Area Lake Hamilton School District
Rooms
Other Rooms Den/Family Room, Laundry, Basement
Basement Finished
Dining Room Eat-In Kitchen
Kitchen Free-Standing Stove, Microwave, Dishwasher, Refrigerator-Stays
Interior
Interior Features Washer-Stays, Dryer-Stays, Water Heater-Electric, Furnished
Heating Central Cool-Electric, Window Units, Central Heat-Electric, Mini Split
Flooring Carpet, Tile, Laminate
Fireplaces Type Woodburning-Site-Built
Equipment Free-Standing Stove, Microwave, Dishwasher, Refrigerator-Stays
Exterior
Exterior Feature Patio, Deck, Porch, Boat Dock, Covered Patio
Parking Features Garage, Parking Pads
Utilities Available Septic, Water-Public, Elec-Municipal (+Entergy)
Amenities Available Other (see remarks)
Waterfront Description Cove,Dock,Dock - Covered,Boat Slip,Ski Lake
Roof Type Architectural Shingle
Building
Lot Description Sloped, In Subdivision, Mountain View, Lake View, Lake Front
Story Two Story
Foundation Slab/Crawl Combination
New Construction No
Schools
High Schools Lake Hamilton
GET MORE INFORMATION
Sylvia N. Ball
Executive Broker | License ID: 00083026
Executive Broker License ID: 00083026




