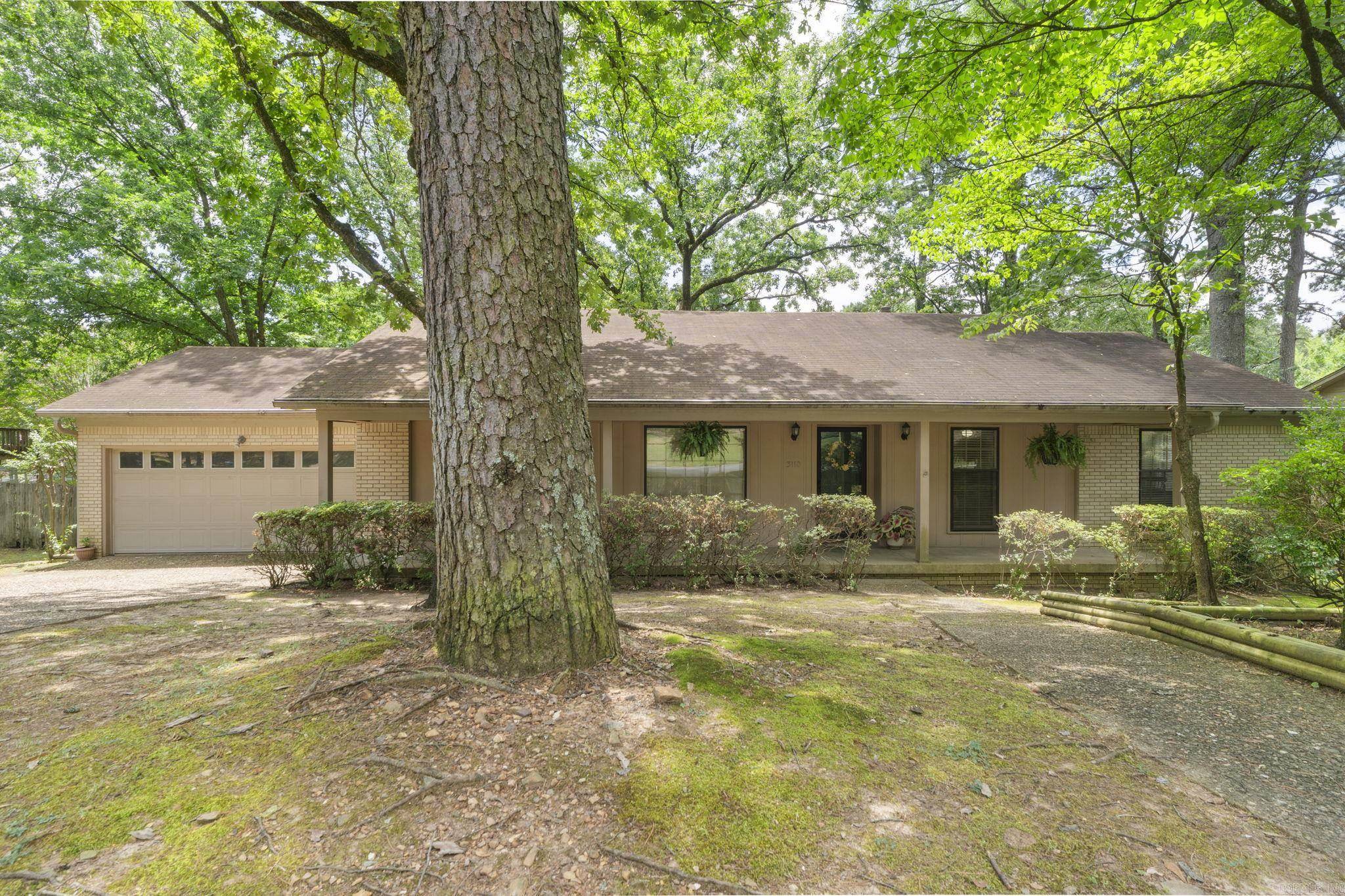UPDATED:
Key Details
Property Type Single Family Home
Sub Type Detached
Listing Status Active
Purchase Type For Sale
Square Footage 2,209 sqft
Price per Sqft $142
Subdivision Fawnwood
MLS Listing ID 25027887
Style Traditional
Bedrooms 4
Full Baths 3
Year Built 1977
Annual Tax Amount $1,897
Lot Size 0.300 Acres
Acres 0.3
Property Sub-Type Detached
Property Description
Location
State AR
County Pulaski
Area Little Rock (East)
Rooms
Other Rooms Formal Living Room, Den/Family Room
Dining Room Separate Dining Room, Separate Breakfast Rm
Kitchen Surface Range, Dishwasher, Pantry, Refrigerator-Stays, Ice Maker Connection, Wall Oven
Interior
Interior Features Washer-Stays, Dryer-Stays, Ceiling Fan(s), Kit Counter-Corian
Heating Central Cool-Electric, Central Heat-Electric
Flooring Carpet, Tile, Luxury Vinyl
Fireplaces Type Woodburning-Site-Built, Gas Starter, Gas Logs Present
Equipment Surface Range, Dishwasher, Pantry, Refrigerator-Stays, Ice Maker Connection, Wall Oven
Exterior
Exterior Feature Deck, Fully Fenced
Parking Features Garage, Two Car, Auto Door Opener
Utilities Available Sewer-Public, Water-Public, Elec-Municipal (+Entergy), Gas-Natural
Roof Type Architectural Shingle
Building
Lot Description Sloped, Level
Story One Story
Foundation Crawl Space
New Construction No
GET MORE INFORMATION
Sylvia N. Ball
Executive Broker | License ID: 00083026
Executive Broker License ID: 00083026




