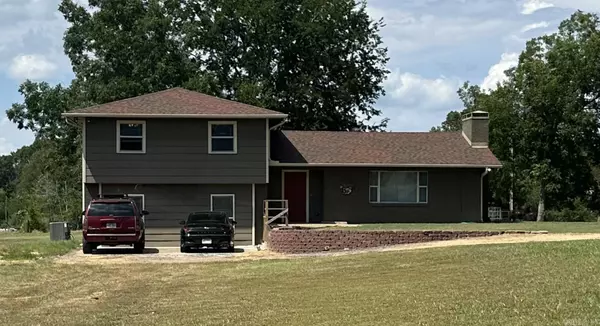UPDATED:
Key Details
Property Type Single Family Home
Sub Type Detached
Listing Status Active
Purchase Type For Sale
Square Footage 2,348 sqft
Price per Sqft $132
Subdivision Not In List
MLS Listing ID 25029726
Style Traditional
Bedrooms 4
Full Baths 2
Year Built 1965
Annual Tax Amount $871
Lot Size 3.010 Acres
Acres 3.01
Property Sub-Type Detached
Property Description
Location
State AR
County Lonoke
Area Cabot School District
Rooms
Other Rooms Laundry
Dining Room Kitchen/Dining Combo, Breakfast Bar
Kitchen Free-Standing Stove, Microwave, Electric Range, Dishwasher, Disposal, Ice Maker Connection
Interior
Interior Features Washer Connection, Dryer Connection-Electric, Water Heater-Electric, Smoke Detector(s), Ceiling Fan(s), Breakfast Bar, Kit Counter- Granite Slab
Heating Central Cool-Electric, Central Heat-Electric
Flooring Tile, Laminate, Luxury Vinyl
Fireplaces Type Woodburning-Site-Built
Equipment Free-Standing Stove, Microwave, Electric Range, Dishwasher, Disposal, Ice Maker Connection
Exterior
Exterior Feature Porch, Outside Storage Area, Guttering, Shop
Parking Features Parking Pads, Four Car or More
Utilities Available Septic, Water-Public, Well, Elec-Municipal (+Entergy)
Roof Type Architectural Shingle
Building
Lot Description Level, Rural Property, Pond, Cleared
Story Split-Level
Foundation Slab
New Construction No
GET MORE INFORMATION
Sylvia N. Ball
Executive Broker | License ID: EB00083026
Executive Broker License ID: EB00083026




