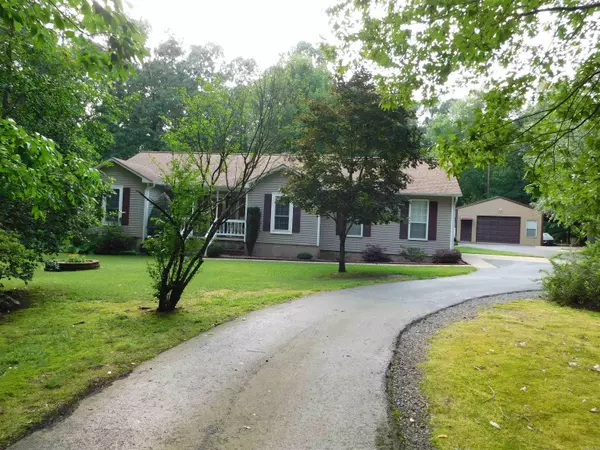For more information regarding the value of a property, please contact us for a free consultation.
Key Details
Sold Price $293,000
Property Type Single Family Home
Sub Type Detached
Listing Status Sold
Purchase Type For Sale
Square Footage 1,538 sqft
Price per Sqft $190
Subdivision Avilla Heights
MLS Listing ID 24018169
Sold Date 07/15/24
Style Traditional
Bedrooms 3
Full Baths 2
Year Built 1996
Annual Tax Amount $1,121
Tax Year 2023
Lot Size 1.880 Acres
Acres 1.88
Property Sub-Type Detached
Property Description
Available in Avilla! This picture-perfect upgraded home, with separate shop and kennels, has been lovingly cared for and is ready for move in. Nestled on 1.88 level, partially wooded acres, the 3 BR, 2 BA home is surrounded by beautiful landscaping. Split BR arrangement. Eat-in kitchen offers quartz countertops and excellent top-of-the-line appliances like Electrolux double oven and Bosch dishwasher. Dining room is currently an office/study, and lovely master bath has been professionally remodeled. Energy efficient upgrades include argon-filled windows, radiant barrier, extra attic insulation, and resealed ductwork. Below house is professionally encapsulated crawlspace with insulated floors and dehumidifier. Home is wired for a generator, and garage floor is sealed. Fantastic 24 x 40 ft shop is insulated, heated and air-conditioned, with large work bench, and offers 3 indoor/ outdoor kennels. A dry 10-person underground storm cellar is included. Perfect for his and her dreams. *Agents, see Remarks.*”
Location
State AR
County Saline
Area Bryant
Rooms
Other Rooms Great Room, Other (see remarks)
Dining Room Separate Dining Room, Separate Breakfast Rm
Kitchen Free-Standing Stove, Double Oven, Electric Range, Dishwasher, Disposal, Refrigerator-Stays, Ice Maker Connection, Convection Oven, Warming Drawer
Interior
Interior Features Washer Connection, Washer-Stays, Dryer Connection-Electric, Dryer-Stays, Water Heater-Electric, Smoke Detector(s), Security System, Window Treatments, Walk-In Closet(s), Exclusions (see remarks), Ceiling Fan(s), Walk-in Shower, Kit Counter-Quartz
Heating Central Cool-Electric, Central Heat-Electric, Heat Pump, Other (see remarks), Central Heat-Propane
Flooring Carpet, Wood, Tile
Fireplaces Type None
Equipment Free-Standing Stove, Double Oven, Electric Range, Dishwasher, Disposal, Refrigerator-Stays, Ice Maker Connection, Convection Oven, Warming Drawer
Exterior
Exterior Feature Deck, Porch, Partially Fenced, Guttering, Storm Cellar
Parking Features Garage, Two Car
Utilities Available Sewer-Public, Well, Electric-Co-op, Gas-Propane/Butane
Roof Type Composition
Building
Lot Description Level, Wooded, Cleared, In Subdivision
Story One Story
Foundation Crawl Space
New Construction No
Schools
High Schools Bryant
Read Less Info
Want to know what your home might be worth? Contact us for a FREE valuation!

Our team is ready to help you sell your home for the highest possible price ASAP
Bought with RE/MAX Homefinders
GET MORE INFORMATION
Sylvia N. Ball
Executive Broker | License ID: EB00083026
Executive Broker License ID: EB00083026




