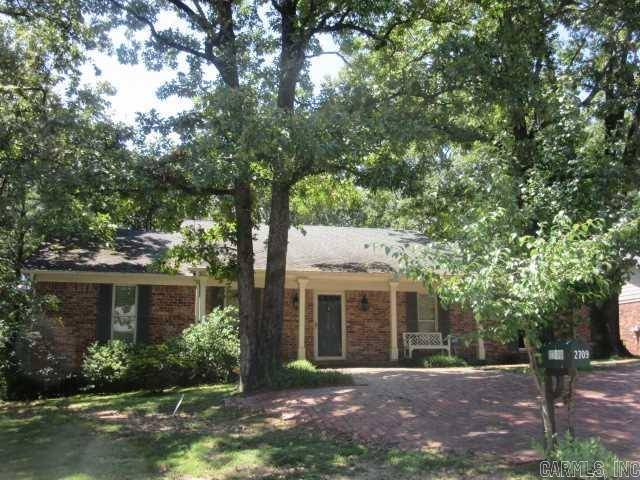For more information regarding the value of a property, please contact us for a free consultation.
Key Details
Sold Price $290,000
Property Type Single Family Home
Sub Type Detached
Listing Status Sold
Purchase Type For Sale
Square Footage 2,886 sqft
Price per Sqft $100
Subdivision Ludington Hgts
MLS Listing ID 25021409
Sold Date 05/29/25
Style Traditional,Ranch
Bedrooms 4
Full Baths 3
Year Built 1980
Annual Tax Amount $3,012
Tax Year 2024
Lot Size 10,454 Sqft
Acres 0.24
Property Sub-Type Detached
Property Description
Charming one level home with brick & Hardie board exterior and a new architectural shingle roof (2021). The spacious great room features a brick fireplace and lovely built-in wood bookcases. Enjoy a formal dining or living area plus a cozy kitchen with a breakfast bar and informal dining space with built-in cabinetry. The vaulted sunroom, sits next to a 4th bedroom and bath perfect for an in-law suite. The huge primary suite includes a lovely sitting room overlooking the fully fenced backyard and composite deck, plus a luxurious steam shower. Updated showers throughout, plus a refreshed hall bath with a new tub. Two additional nice sized guest bedrooms, plenty of closets and storage. With more space than meets the eye, this home is ready for your vision and personal touch to make it truly your own. Come see!
Location
State AR
County Pulaski
Area Lit - West Little Rock (North)
Rooms
Other Rooms Formal Living Room, Great Room, Den/Family Room, In-Law Quarters, Sun Room, Laundry
Basement None
Dining Room Separate Dining Room, Eat-In Kitchen, Separate Breakfast Rm, Kitchen/Dining Combo, Breakfast Bar
Kitchen Electric Range, Dishwasher, Disposal, Pantry
Interior
Interior Features Washer Connection, Dryer Connection-Electric, Water Heater-Gas, Walk-In Closet(s), Built-Ins, Ceiling Fan(s), Walk-in Shower, Breakfast Bar, Kit Counter-Formica
Heating Central Cool-Electric, Central Heat-Gas, Zoned Units
Flooring Carpet, Wood, Tile
Fireplaces Type Woodburning-Prefab., Gas Starter
Equipment Electric Range, Dishwasher, Disposal, Pantry
Exterior
Exterior Feature Deck, Porch, Fully Fenced, Guttering, Wood Fence
Parking Features Parking Pads, Two Car
Utilities Available Sewer-Public, Water-Public, Elec-Municipal (+Entergy), Gas-Natural, Telephone-Private
Amenities Available Swimming Pool(s), Tennis Court(s), Voluntary Fee
Roof Type Architectural Shingle
Building
Lot Description Sloped, Level, Extra Landscaping, In Subdivision
Story One Story
Foundation Slab
New Construction No
Schools
Elementary Schools Mcdermott
High Schools Central
Read Less Info
Want to know what your home might be worth? Contact us for a FREE valuation!

Our team is ready to help you sell your home for the highest possible price ASAP
Bought with Janet Jones Company
GET MORE INFORMATION
Sylvia N. Ball
Executive Broker | License ID: 00083026
Executive Broker License ID: 00083026


