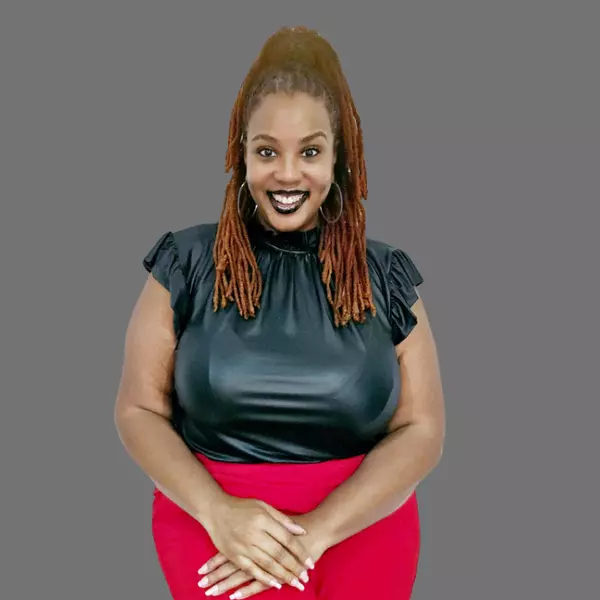For more information regarding the value of a property, please contact us for a free consultation.
Key Details
Sold Price $570,000
Property Type Single Family Home
Sub Type Detached
Listing Status Sold
Purchase Type For Sale
Square Footage 3,266 sqft
Price per Sqft $174
Subdivision Lake Pointe Estates
MLS Listing ID 25025347
Sold Date 06/27/25
Style Traditional
Bedrooms 3
Full Baths 3
Annual Tax Amount $4,235
Tax Year 2024
Lot Size 0.330 Acres
Acres 0.33
Property Sub-Type Detached
Property Description
3266 SQ FT. Heated and cooled. This builder's home features a split, open floor plan and is positioned in a Culdisac. It Has lots of outside parking an oversized 2 car garage with a heated and cooled 3rd car garage. Enter through the double Knotty Alder front doors into the open floor concept. Instantly notice the large open dining room and airy vaulted living room. Take 2 more steps in and see the local hand built custom kitchen cabinetry with contrasting island and vent-a hood . Turn left and check out the 2 bedrooms that share a user friendly Jack and Jill bathroom. They may also come and go using the 3rd car garage. Walking across the house to get to the master suite. The master is very spacious and has a double crowned box ceiling. The master bath features a large tile shower with a pivot glass door, separate deep soaker tub, private toilet and a safe room doubles as the master closet. The bonus room is large And has a full bath and closet. The laundry room is good size with plenty of cabinet space for storage and has its very own tile doggy shower. Flooring is primarily LVP with tile in the bathrooms and laundry and carpet on the stairs. The back porch is screened and has a d
Location
State AR
County Craighead
Area Jonesboro L
Rooms
Other Rooms Laundry
Dining Room None
Kitchen Wall Oven
Interior
Heating Central Cool-Electric, Central Heat-Electric
Flooring Luxury Vinyl
Fireplaces Type Gas Starter
Equipment Wall Oven
Exterior
Parking Features Garage
Utilities Available Sewer-Public, Water-Public
Roof Type Architectural Shingle
Building
Lot Description In Subdivision
Story Two Story
Foundation Slab
New Construction No
Read Less Info
Want to know what your home might be worth? Contact us for a FREE valuation!

Our team is ready to help you sell your home for the highest possible price ASAP
Bought with IMAGE Realty
GET MORE INFORMATION
Sylvia N. Ball
Executive Broker | License ID: 00083026
Executive Broker License ID: 00083026


