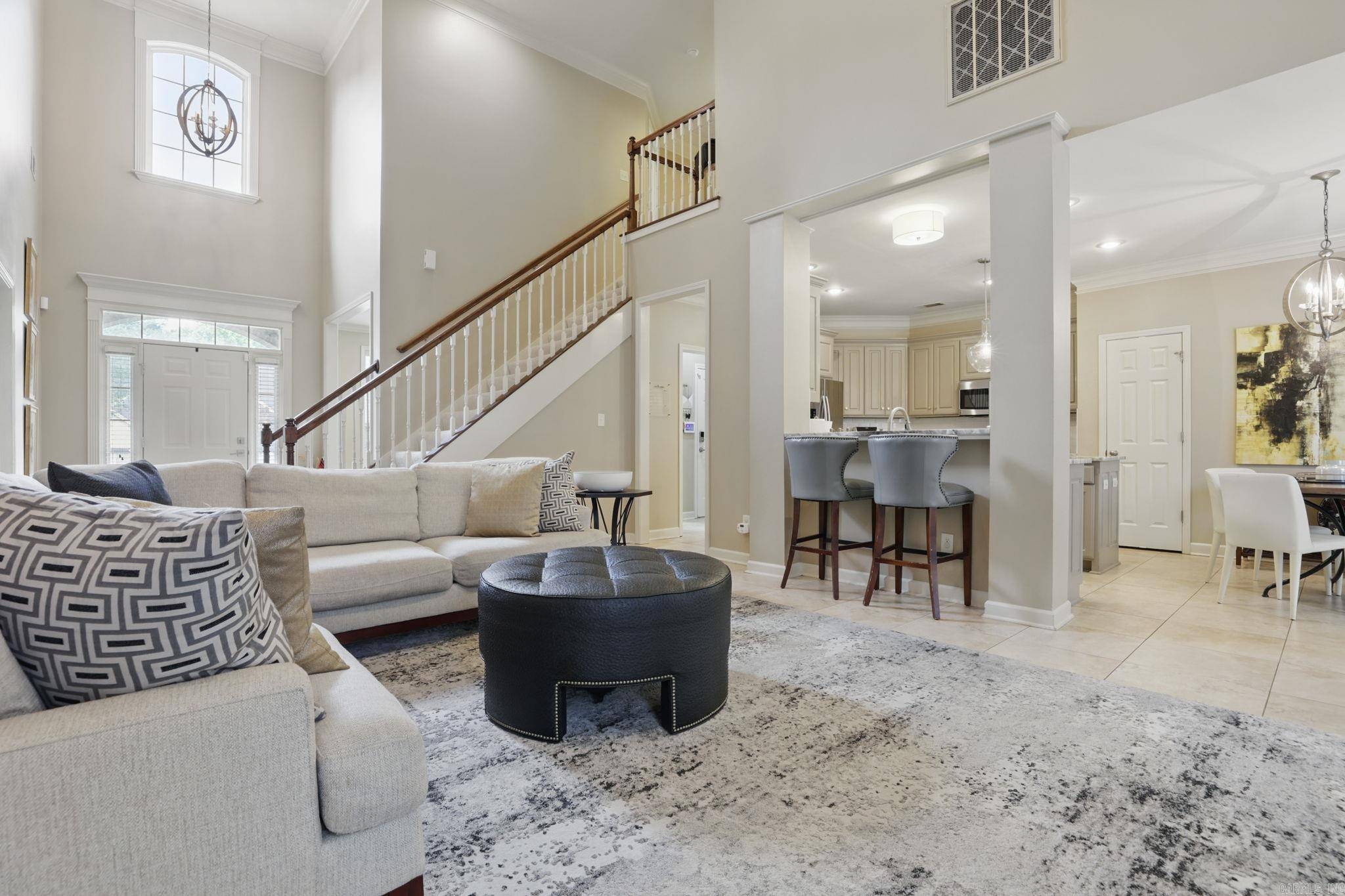For more information regarding the value of a property, please contact us for a free consultation.
Key Details
Sold Price $474,383
Property Type Single Family Home
Sub Type Detached
Listing Status Sold
Purchase Type For Sale
Square Footage 2,807 sqft
Price per Sqft $169
Subdivision Woodlands Edge
MLS Listing ID 25020940
Sold Date 07/02/25
Style Traditional
Bedrooms 5
Full Baths 3
Condo Fees $695
HOA Fees $695
Year Built 2004
Annual Tax Amount $4,433
Lot Size 9,147 Sqft
Acres 0.21
Property Sub-Type Detached
Property Description
Step inside this home in Woodlands Edge and be greeted by a two-story ceiling that fills the entryway and living area with natural light. 5 Bed, 3 Bath w/ 2 beds on main level (each with private bath and closets) Primary suite complete with a seating area, dual walk-in closets, separate vanities (one with a makeup drop down), and a jetted soaking tub. Upstairs offers 3 additional bedrooms, a bathroom, closets and attic storage, providing plenty of space for family, guests, or flexible use. Peaceful backyard with green space, having access to walking trails, a clubhouse, neighborhood playground, tennis courts & more. See agent remarks for Updates on the home.
Location
State AR
County Pulaski
Area Lit - West Little Rock (Northwest)
Rooms
Other Rooms Great Room, Office/Study, Game Room, Bonus Room, Laundry
Basement None
Dining Room Separate Dining Room, Breakfast Bar
Kitchen Built-In Stove, Gas Range, Dishwasher, Disposal, Pantry, Refrigerator-Stays
Interior
Interior Features Washer-Stays, Dryer Connection-Electric, Dryer-Stays, Water Heater-Gas, Smoke Detector(s), Security System, Window Treatments, Floored Attic, Walk-In Closet(s), Built-Ins, Ceiling Fan(s), Walk-in Shower, Breakfast Bar, Wired for Highspeed Inter, Kit Counter-Quartz
Heating Central Cool-Electric, Central Heat-Gas
Flooring Carpet, Wood, Tile
Fireplaces Type Gas Starter, Gas Logs Present
Equipment Built-In Stove, Gas Range, Dishwasher, Disposal, Pantry, Refrigerator-Stays
Exterior
Exterior Feature Deck, Fully Fenced, Guttering, Lawn Sprinkler, Wood Fence
Parking Features Parking Pads, Two Car
Utilities Available Sewer-Public, Water-Public, Elec-Municipal (+Entergy), Gas-Natural, Telephone-Private, All Underground
Amenities Available Swimming Pool(s), Tennis Court(s), Playground, Clubhouse, Party Room, Picnic Area, Mandatory Fee, Fitness/Bike Trail
Roof Type Architectural Shingle
Building
Lot Description Level, Extra Landscaping, In Subdivision
Story Two Story
Foundation Slab
New Construction No
Read Less Info
Want to know what your home might be worth? Contact us for a FREE valuation!

Our team is ready to help you sell your home for the highest possible price ASAP
Bought with Capital Sotheby's International Realty
GET MORE INFORMATION
Sylvia N. Ball
Executive Broker | License ID: 00083026
Executive Broker License ID: 00083026




