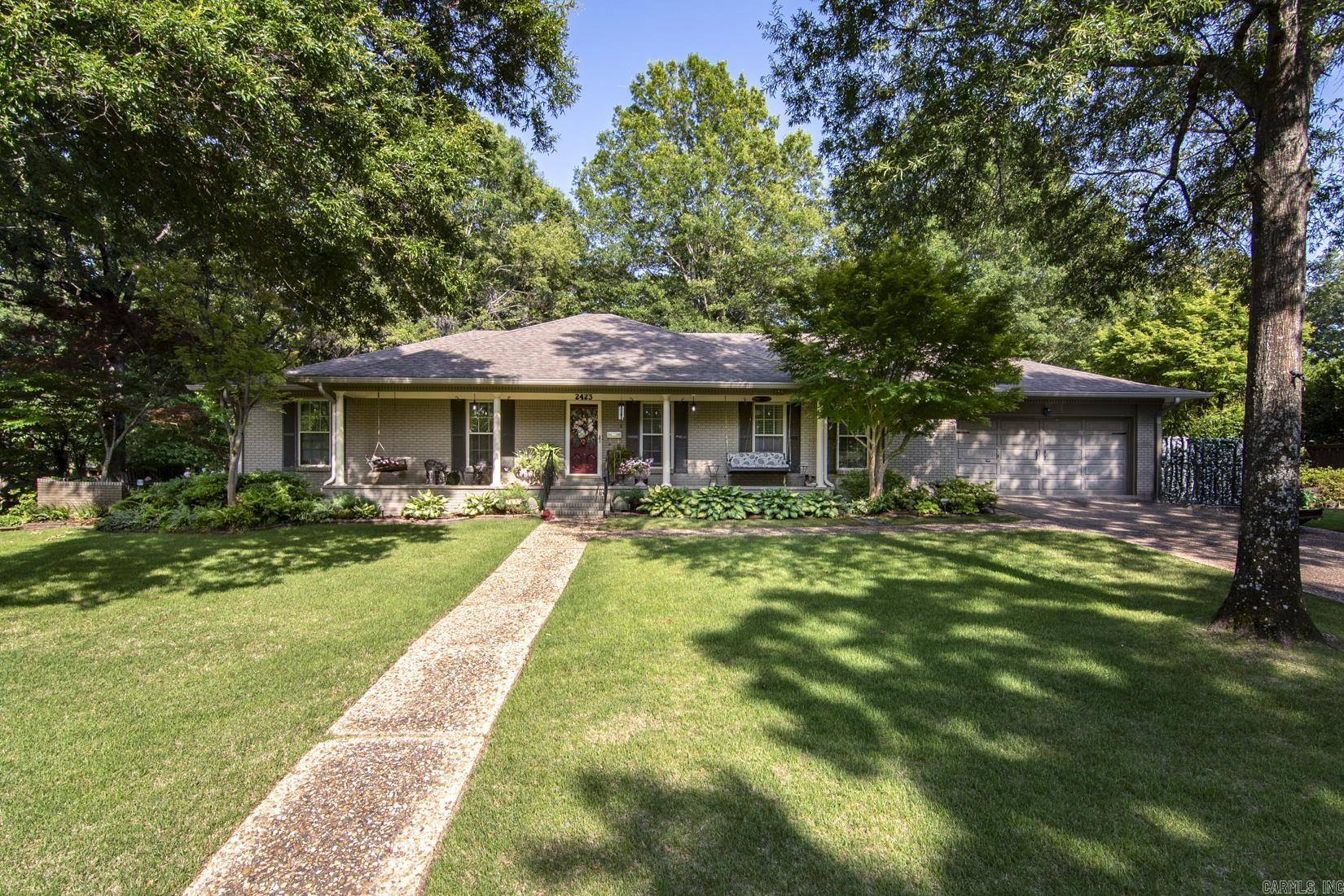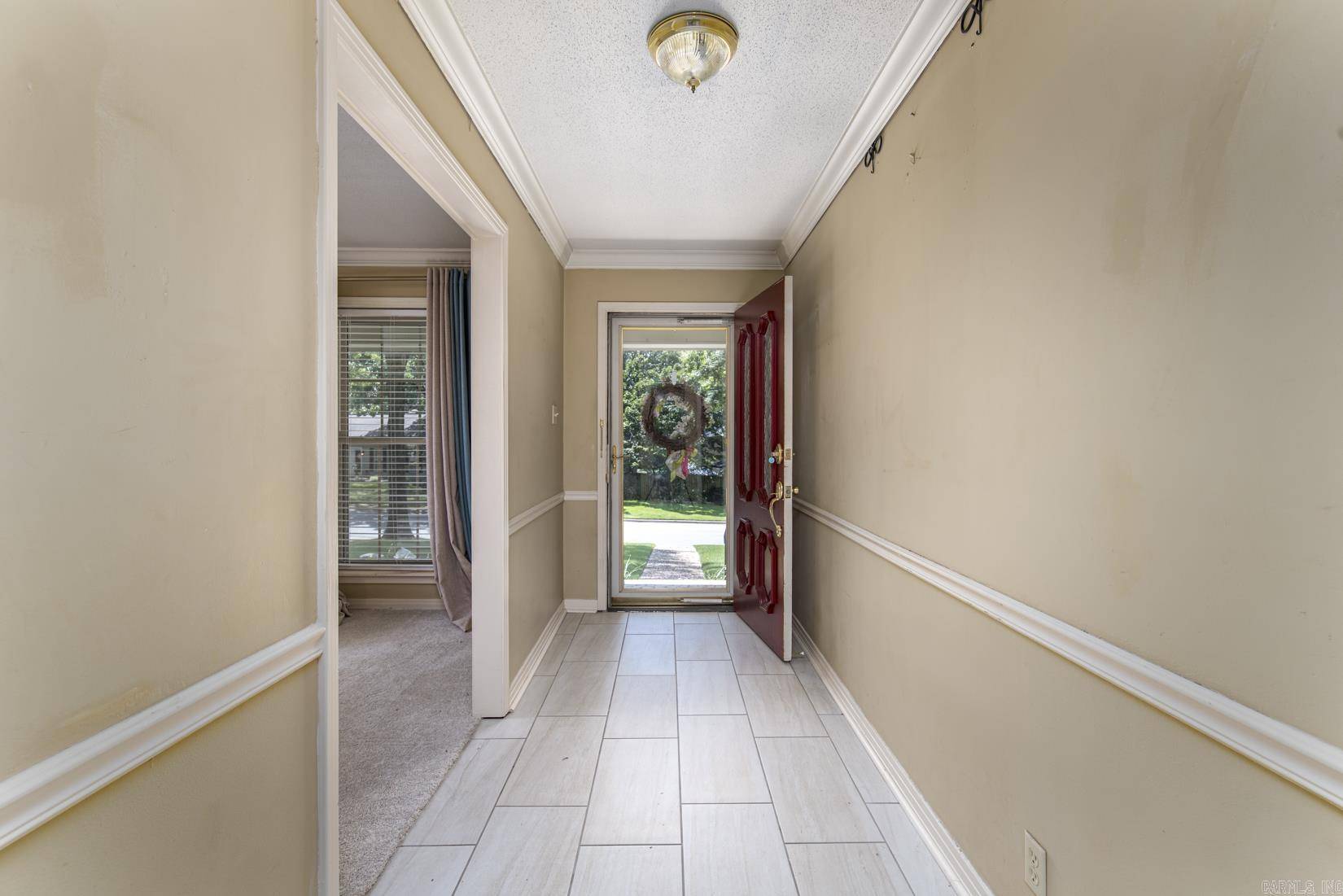For more information regarding the value of a property, please contact us for a free consultation.
Key Details
Sold Price $374,500
Property Type Single Family Home
Sub Type Detached
Listing Status Sold
Purchase Type For Sale
Square Footage 2,160 sqft
Price per Sqft $173
Subdivision Pleasant Valley
MLS Listing ID 25026901
Sold Date 07/08/25
Style Traditional
Bedrooms 3
Full Baths 2
Condo Fees $500
HOA Fees $500
Year Built 1968
Annual Tax Amount $1,403
Tax Year 2025
Lot Size 0.370 Acres
Acres 0.37
Property Sub-Type Detached
Property Description
Under Contract before listed. Classic one-story all brick home in Pleasant Valley offers timeless curb appeal and a warm welcome with its inviting front porch. Inside, the well-designed floor plan features 3 bedrooms, 2 full baths, and a spacious laundry room. The kitchen and bathrooms showcase neutral tones and granite countertops, blending style with functionality. The primary suite includes a renovated bathroom, accessible through a stylish sliding barn door and features a large walk-in shower. The formal living room opens seamlessly to the family room with a cozy fireplace, as well as to the dining room, creating a perfect flow for everyday living and entertaining. The eat-in kitchen boasts a gas cooktop, double ovens, ample cabinetry, and generous counter space. The adjacent dining room includes a full wall of built-ins to display your favorite pieces. Sliding glass doors from both the main living area and the primary suite lead to a stunning backyard oasis--complete with lush landscaping, a tranquil water feature, and stone patios ideal for relaxation and outdoor entertaining.
Location
State AR
County Pulaski
Area Lit - West Little Rock (Northwest)
Rooms
Other Rooms Formal Living Room, Den/Family Room, Laundry
Dining Room Separate Dining Room, Eat-In Kitchen
Kitchen Gas Range, Surface Range, Pantry, Refrigerator-Stays, Ice Maker Connection, Wall Oven
Interior
Interior Features Washer-Stays, Dryer-Stays, Water Heater-Gas, Window Treatments, Floored Attic, Built-Ins, Ceiling Fan(s), Walk-in Shower, Kit Counter- Granite Slab
Heating Central Cool-Electric, Central Heat-Gas
Flooring Carpet, Tile, Laminate
Fireplaces Type Woodburning-Site-Built, Gas Starter, Gas Logs Present
Equipment Gas Range, Surface Range, Pantry, Refrigerator-Stays, Ice Maker Connection, Wall Oven
Exterior
Exterior Feature Patio, Porch, Fully Fenced, Guttering, Lawn Sprinkler, Wood Fence
Parking Features Garage, Two Car
Utilities Available Sewer-Public, Water-Public, Elec-Municipal (+Entergy), Gas-Natural
Amenities Available Swimming Pool(s), Tennis Court(s), Playground, Mandatory Fee
Roof Type Composition
Building
Lot Description Level, Extra Landscaping, In Subdivision
Story One Story
Foundation Crawl Space
New Construction No
Read Less Info
Want to know what your home might be worth? Contact us for a FREE valuation!

Our team is ready to help you sell your home for the highest possible price ASAP
Bought with Jon Underhill Real Estate
GET MORE INFORMATION
Sylvia N. Ball
Executive Broker | License ID: 00083026
Executive Broker License ID: 00083026




